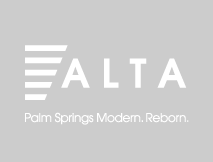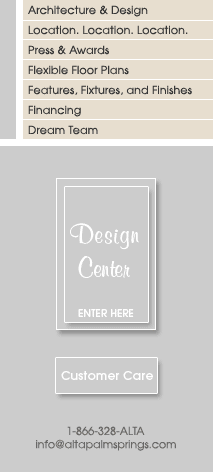
Plan A: 2,875 sf – 3,323 sf
SMALL IN FOOTPRINT. GRAND IN SCALE.
ALTA's masterfully designed Plan A is complete with the scale and grandeur needed to impress –volume ceilings, large common living areas, outrageous windows and generous covered outdoor living spaces. Plan A emanates the style, grace and sophistication that make this residence a destination.
Download the Plan A flyer. (PDF)

Plan B: 3,263 sf – 4,009 sf AN ENTERTAINER'S DREAM!
Dressed to impress, Plan B is for entertaining. Your celebrations will progress gracefully from a warm welcome in the grand foyer, to icebreaking cocktails at the indoor/outdoor bar, to cozy fireside chats at enclaves of seating in the living and family rooms. Continue through the kitchen to the enormous covered outdoor living areas. Treat your guests to romantic dining a' la you in your elegant dining room with a built-in wine cellar. Should you wish to escape early, vanish to the luxurious master suite and unwind in your relaxation chamber while your guests play until dawn. They'll retire in comfort to the guest house strategically located on the other side of the home.
Download the Plan B flyer. (PDF)

Plan C: 3,305 - 4,784 sf COURTYARDS REALLY ARE MORE FUN!
What else can we say? Plan C is fun, fun, fun! But don’t underestimate the serious possibilities for this plan to fit your lifestyle. This is ALTA’s most expandable floor plan. The base plan includes three bedrooms, three and one half baths and a three car garage and it can be expanded to as many as six bedrooms, six and one half baths and four garage spaces. The activity centers around the courtyard, with almost every major room in the home oriented towards it. Treat your guests to an unforgettable poolside dining experience. Two walls of optional sliding pocket doors vanish gracefully into the walls, leaving the crystal waters from the adjacent pool to gently caress the dining room floor. The views looking over the pool towards the San Jacinto and Santa Rosa mountain peaks are unforgettable. And for the car buffs–variations of this plan allow for up to four garage spaces. Or, if you care to treat your guests with style, you can choose the option with a two bedroom Casita plus a sitting room. Fitness Fanatics can create a lavish home gym. Or, choose a media room, a Butler’s pantry, a home office; a creative studio… the flexibility of this plan is unbelievable. Download the Plan C flyer. (PDF) |








